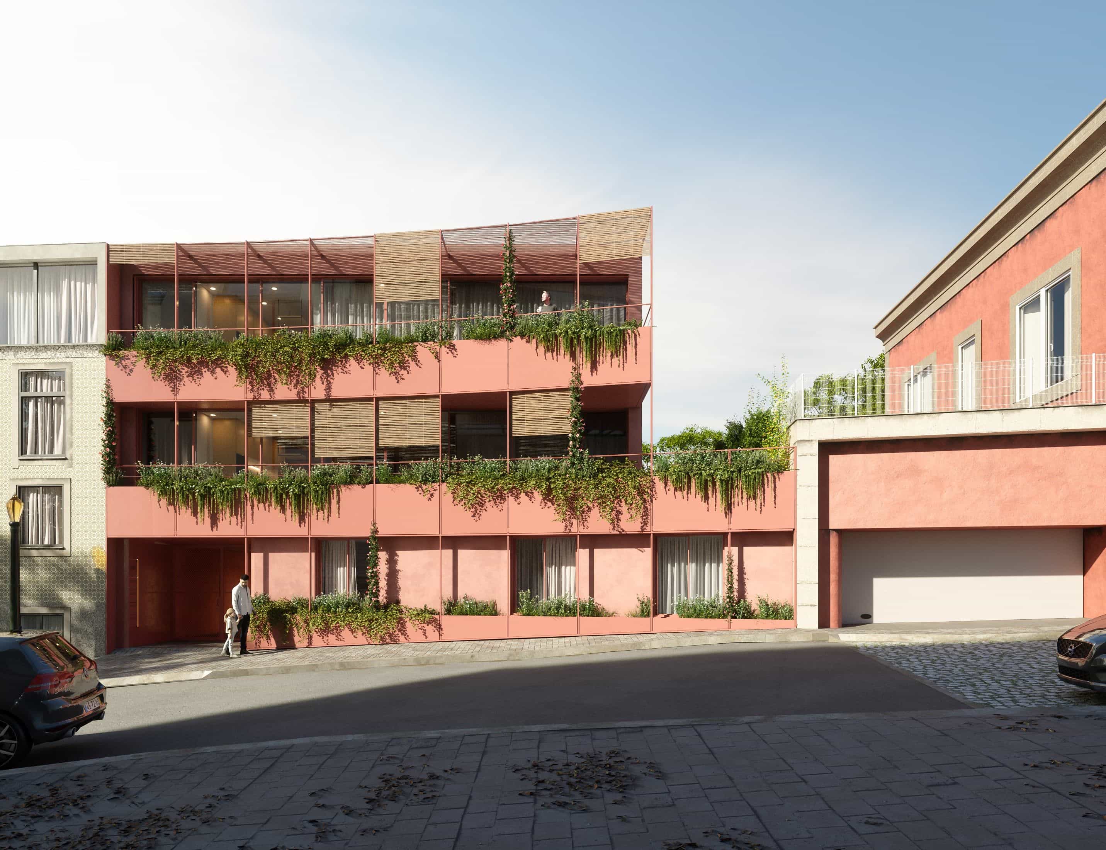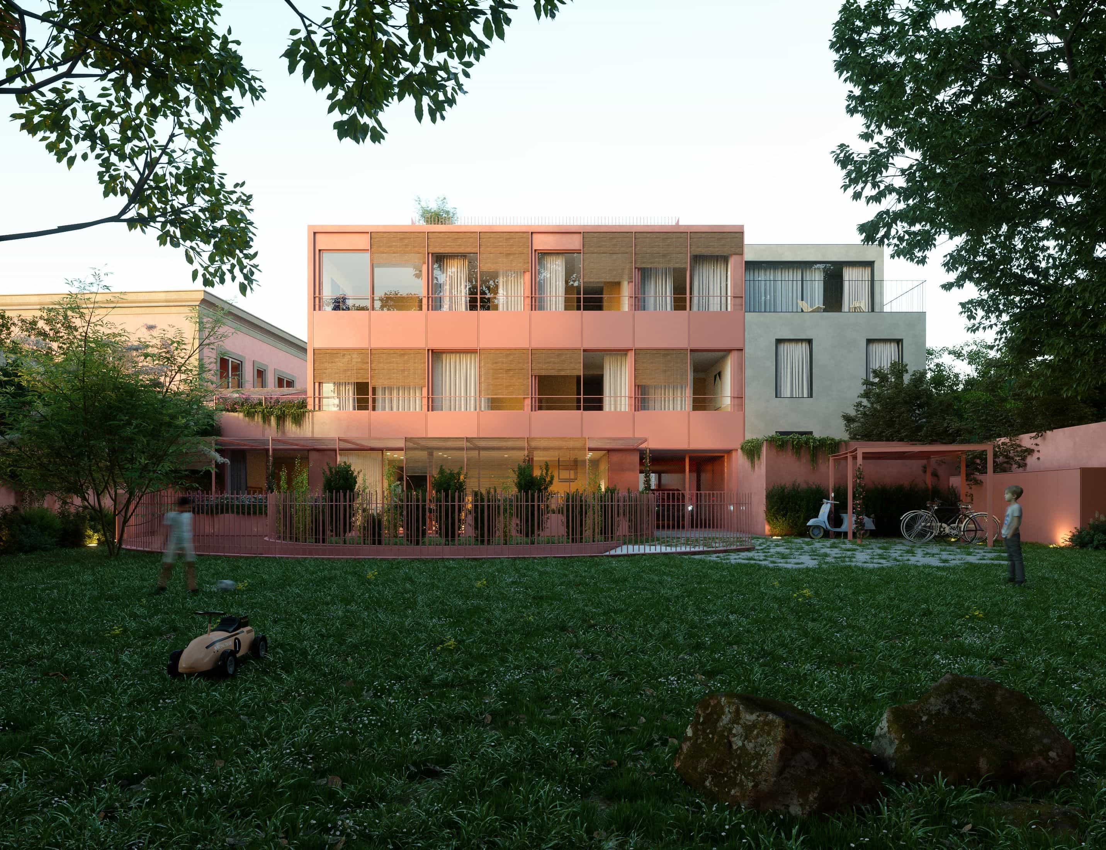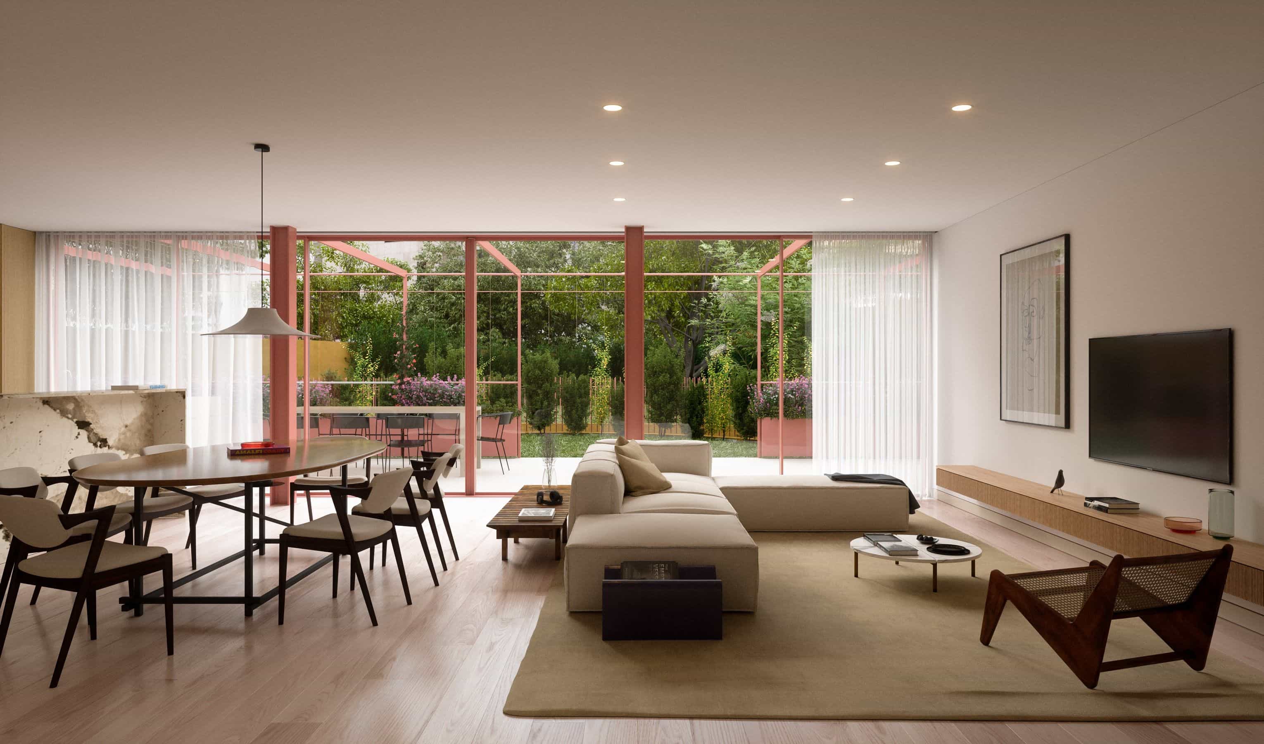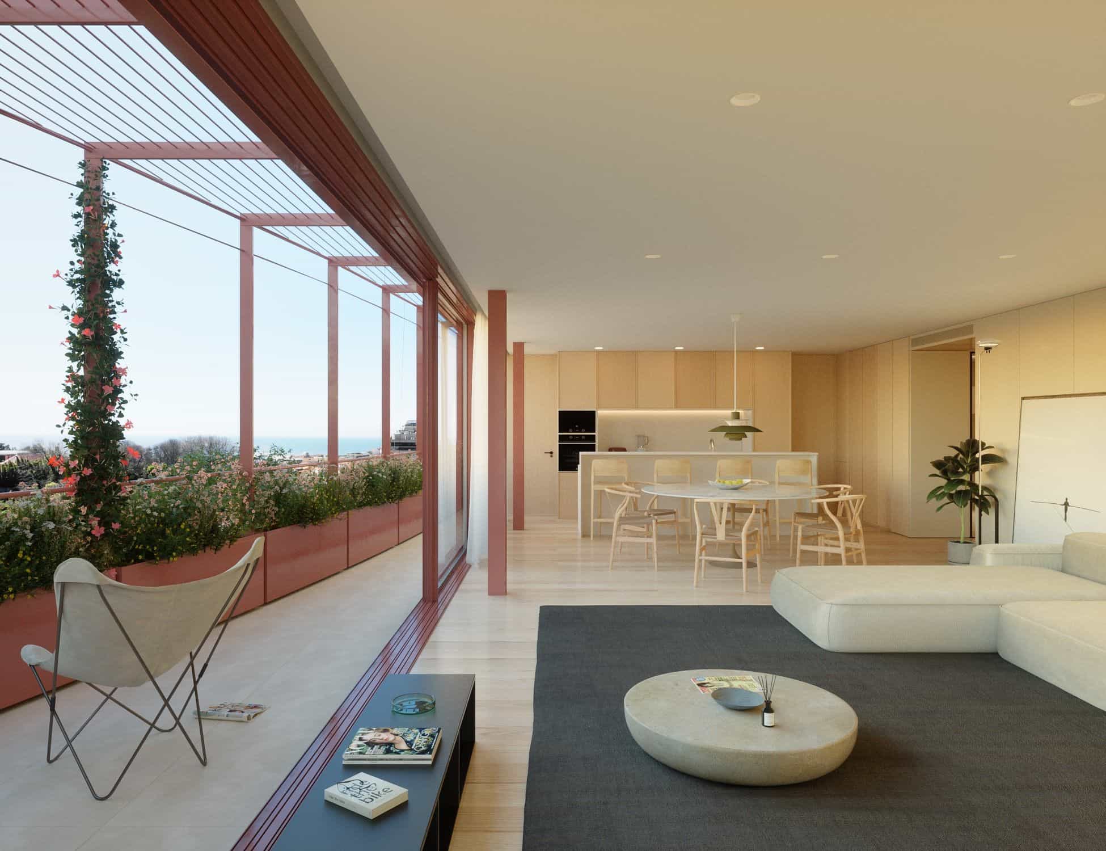
Padre Luis Cabral
Location
Porto, Portugal
Porto, Portugal
Area
870m2
870m2
Start
2021
2021
Completion
2025
2025
Status
Under Construction
Under Construction
Client
Private
Private
Residential



The project entails the construction of a three–story multifamily residential building on Rua do Padre Luís Cabral in Porto, featuring one apartment per floor to enhance privacy and space efficiency while maximizing natural light and cross ventilation. The strategically oriented design places living rooms facing south for sunlight and views, while bedrooms overlook a serene, landscaped courtyard, providing a peaceful escape from urban life. Committed to sustainable urban living, the building incorporates porous materials in high–traffic areas and green spaces, promoting neighbourhood ecological health while respecting the surrounding architecture. With a modern aesthetic that harmonizes with existing urban scales, the project retains a rooftop and garage from the original plans, offering functional outdoor space and utilities. Overall, this development merges contemporary architectural practices with eco–friendly solutions, enriching Porto's urban landscape.